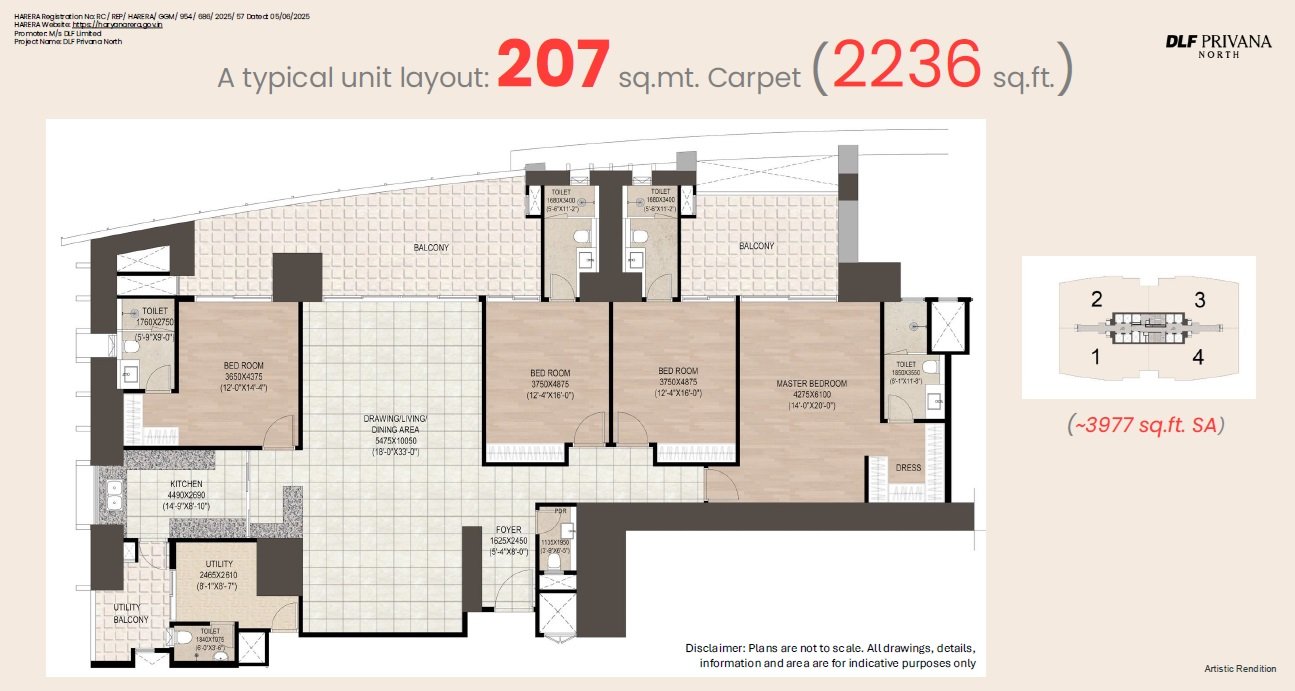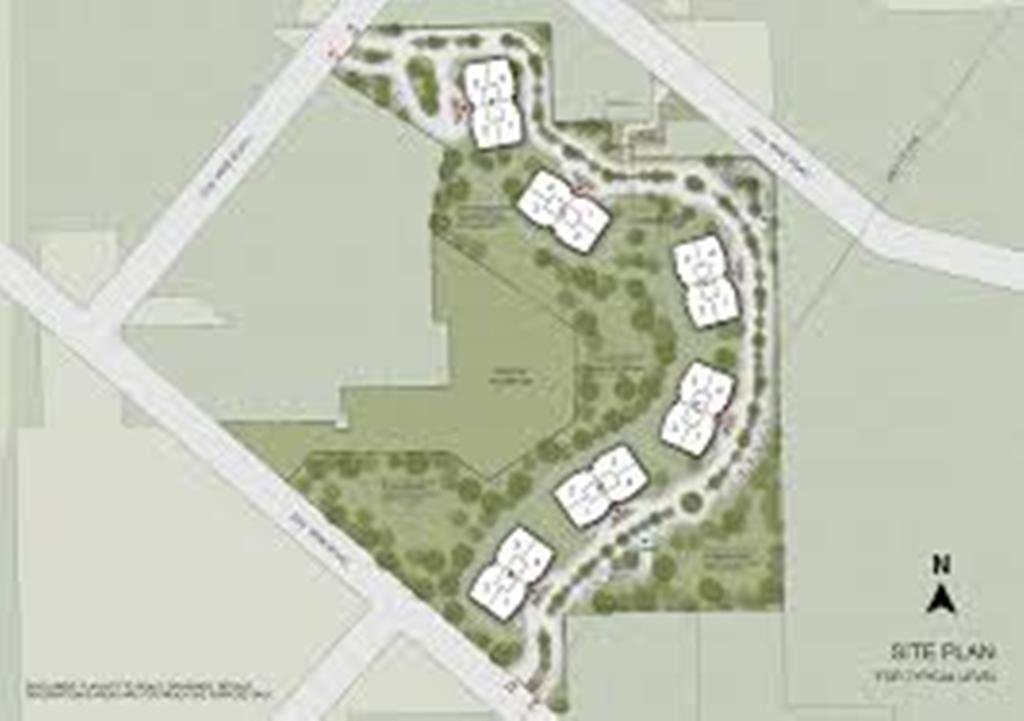
DLF Privana North
Sector 76, Gurgaon
DLF Privana North is an ULTRA-LUXURY HIGH-RISE ENCLAVE offering expansive 4 BHK APARTMENTS and exclusive PENTHOUSES in Sector 76, Gurgaon. With 50-storey towers and panoramic views, it sets a new benchmark for Elevated Living and Premium Residential Property in Gurgaon. Discover your dream home at this **RERA registered** development by DLF.
Project Overview
- Sprawling across 17.7 acres, featuring 6 iconic towers and an impressive 85% open space, creating a harmonious environment.
- A total of 1170 meticulously designed apartments, with an exclusive layout of only 4 residences per floor, ensuring privacy and exclusivity.
- Each tower majestically rises 50 floors high, showcasing elegant glass façade architecture that offers breathtaking views.
- Choose from spacious 4 BHK residences measuring 3977 sq.ft., or indulge in the grandeur of our Penthouses spanning 7700 sq.ft.
- Each tower is equipped with 8 high-speed elevators, ensuring swift and efficient access to all floors.
- Prices begin from ₹9 Crore*, representing a premium investment in luxury living in Gurugram.
- Thoughtfully designed to maximize unobstructed views and abundant natural light in every corner.
- Experience world-class construction quality, a hallmark of DLF’s commitment to excellence.
- Expected possession is set for 2027, ensuring a timely and anticipated handover of your new home.
- This project is RERA Registered, providing complete transparency and peace of mind for your investment.
Signature Amenities
- Indulge in the exclusive Skyscraper-level clubhouse, complete with a sky lounge and an observation deck offering panoramic cityscapes.
- Enjoy state-of-the-art wellness facilities including a heated swimming pool, refreshing jacuzzi, and a fully equipped aqua gym.
- Stay active with dedicated indoor badminton, squash, and versatile multi-sport courts.
- Immerse yourself in culture at the on-site art gallery, unwind in the music room, or boost your productivity in modern co-working spaces.
- Experience unparalleled convenience with advanced smart home features and a premium concierge service tailored to your needs.
- Discover tranquility within beautifully landscaped gardens and serene walking trails, perfect for a refreshing stroll.
- Benefit from robust 24/7 security, complemented by advanced CCTV surveillance for your peace of mind.
- A dedicated children’s play area ensures a safe and engaging environment for our younger residents.
- Find inner calm at the serene yoga deck and dedicated meditation zone.
- Savor exquisite culinary experiences at the fine dining restaurant and a charming café within the premises.
- Conduct business seamlessly with access to a professional business center and well-appointed meeting rooms.
- A welcoming pet-friendly community, featuring a dedicated dog park for your furry companions.
- Maintain your fitness regimen at the state-of-the-art fitness center, offering personal trainers for a customized workout experience.
- Rejuvenate your senses at the luxurious spa and sauna facilities, designed for ultimate relaxation.
- Ample multi-level car parking ensures convenient and secure vehicle accommodation for residents and guests.
Floor Plans & Site Plan
Download the complete 4 BHK floor plan and the detailed site plan for DLF Privana North. These resources provide an in-depth look at the innovative design and expansive layout of this luxury residential project in Sector 76, Gurgaon.
Book An Exclusive Site Visit
To receive the DLF Privana North brochure, price list, and arrange a personalized tour of the luxury apartments, please complete the form below. Register your interest to secure priority access and detailed information about this landmark property in Sector 76, Gurgaon.
Disclaimer for DLF Privana North Gurugram
RERA Registration No: GGM/534/266/2022/124
This website operates as an independent marketing partner and is not the official site of DLF Limited. All content is intended for informational purposes only and may be subject to updates. We advise all visitors to verify property details, prices, and specifications with official DLF representatives. Visuals, master plans, and floor layouts shown are artistic representations and may differ from actual development. No liability is assumed for errors or omissions in the provided information.

